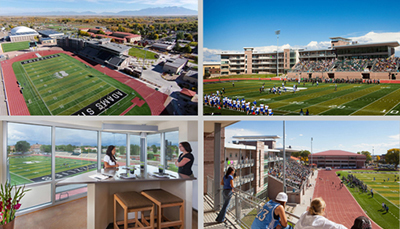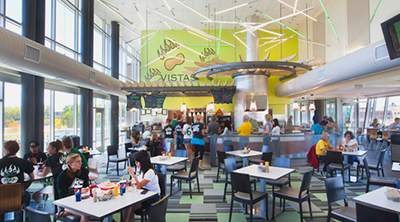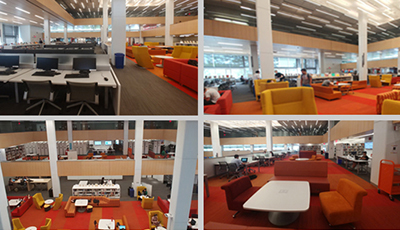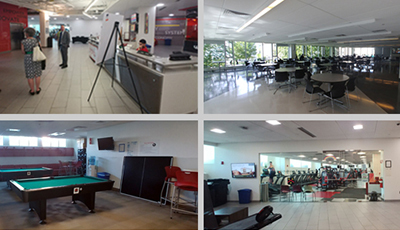Convergence: (n.) the state of coming together and
Increasingly we are working on projects where our clients are interested in bringing historically distinct functions with separate facilities into close proximity. The issues and possibilities we’ve studied recently include:
These converging facility types raise exciting possibilities as well as their fair share of challenges. Some are new combinations, some involve relatively new space types, some like lounge space have been common, and the renewed focus is one of extent. Some have been around for years, ie. student housing and retail; mixed use projects that have advanced as P3 projects have become more popular.
Perhaps one of the combinations most emblematic of recent trends is the merging of the library with other uses. The reasons for clustering activity at the library include:
The combinations of residential facilities with other uses such as classrooms and maker spaces, is a long-standing trend to provide rich and educationally-oriented environments for students outside of the classroom and lab. Living/learning programs are probably the most fully-developed of these approaches.
Likewise, there’s nothing especially new in integrating student housing with athletic facilities, as institutions have offered student-athletes a housing option they might prefer. But as the nature of residential facilities evolves it provides an opportunity to change the nature and perception of campus athletic zones, extending campus life and academic facilities to these areas.
Of course, the colocation of library and campus center is not unheard of, in fact there are several of these facilities in Massachusetts alone. Examples exist at Fitchburg State University’s Hammond Building, Westfield State University’s Ely Building, Wentworth Institute of Technology’s Beatty Hall. In each of these buildings, the library is strictly separated from the other building components. What we are seeing in the recent wave of interest in bringing these core campus facilities together is not simple proximity, but integration. This interest is facilitated by the changing nature of the library, the reduced scale of library collections and the emphasis by librarians on interactive learning over individual quiet study and student comfort that extends to allowing food and drink in the library. After all, with this (no longer) revolutionary approach, how different is a library reading room from a campus center student lounge, or a library group study room from a campus center small meeting space or student org office?
If this integration becomes a trend, it will rely on smart adjacency planning to enhance collaboration and synergistic activity, careful acoustical strategies to control noise and clever technologies to protect collections and facilitate a wide range of events and day-to-day routines.
George Mathey
|
|||||||
|
||||||||
© Copyright 2019
|
||||||||






