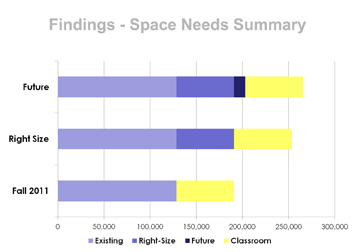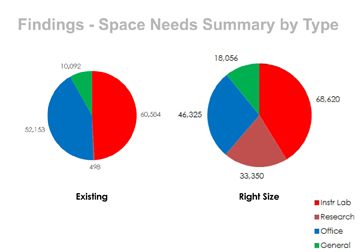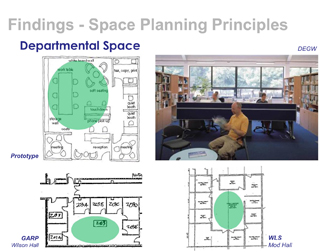| In discussions with people we meet on campuses, a commonly-repeated question is “What is the most important element of a campus plan?” My best answer is make sure the physical planning is supported and informed by a strategy-driven, comprehensive needs assessment and projection. This includes an evaluation of the space available on campus and its effectiveness in meeting program, strategic and operational needs.
This level of analysis is extremely valuable to the process. Some key reasons:
In these ways, a robust space needs assessment not only reinforces integrated planning, it also acts to integrate, through the process and its results, a wide spectrum of the college community in an activity very constructive to strategic improvement.
By a robust space needs assessment, I mean doing much more than simply crunching space numbers by space type and comparing them to normative or system standards or benchmarks. I mean doing much more than the very helpful, but insufficient, utilization study for teaching/learning spaces that indicates simply the hours per week classrooms and labs/studios are used and the percentage of seats filled. A truly integrative assessment should include:
These elements and the meaning and detail they deliver to a campus plan is the best way to ensure that the campus plan is something greater, more meaningful and long-lived than a glorified site plan.
Institutions are being asked to bring more rigor and accountability to the pursuit of their mission and the management of their campuses. Integrating this type of serious space needs assessment with your physical campus planning is one of the most effective ways to promote transparency and demonstrate the inter-connectedness of your campus, academic, financial, human resources and strategic planning.
George Mathey |
|||||||
|
||||||||
© Copyright 2014
|
||||||||



