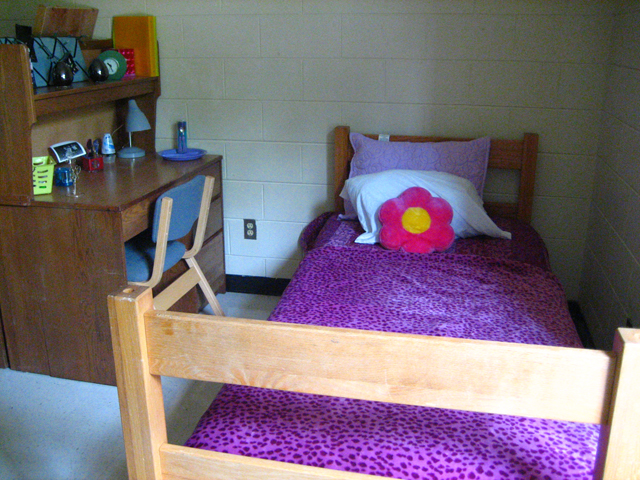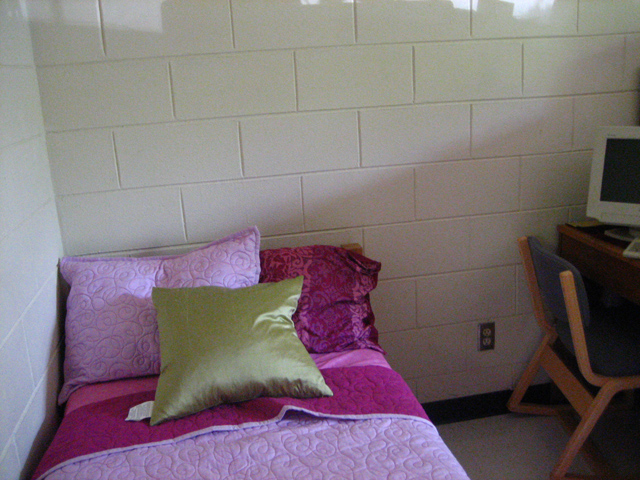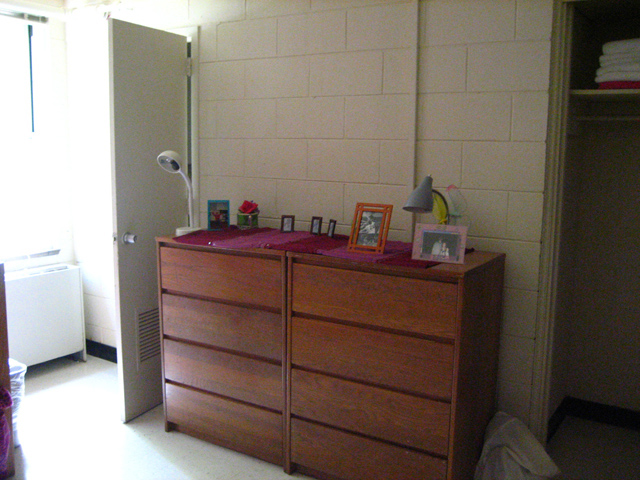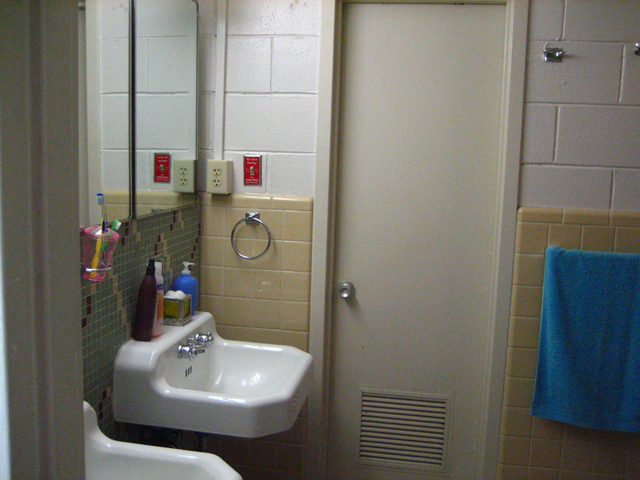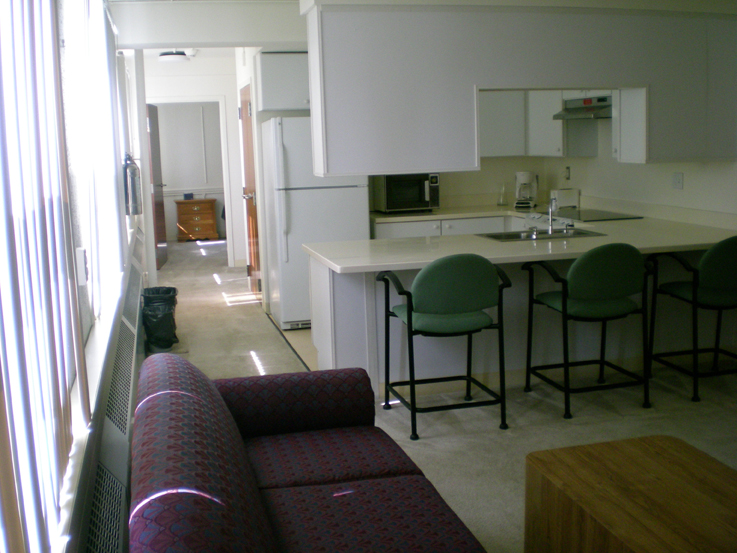| More often than in the past, student housing is being used by colleges and universities as a continuation of the learning experiences and as a way to increase student attraction and retention. Student housing can be divided into three broad categories: shelter, residential, and an integrated model of academic and residential life. Shelter, historically, is the predominant style of student housing on many campuses. Essentially it is a dorm in the stereotypical image – double loaded corridor, mostly doubles, gang bathrooms, and little else. Many of these dorms were constructed during the 1960s and 70s. They were inexpensive, constructed quickly, and did what they were designed for: to provide shelter to a large number of students. The second category of student housing is residential. Various amenities are provided – lounges, laundry, study rooms, etc. – a step up from basic shelter. It is the residential model that Student Affairs and Residential Life like to use in response to our changing culture and student (and parent) expectations. The third category of student housing bridges the academic focus of an institution with residential life. Academic Affairs and Student Affairs coordinate, a variety of programs emerge, and the design of student housing changes to reflect these initiatives. In part, this is in response to the recognition that a diverse student body requires a diversity of housing options. In part, it reflects the institution's desire to eliminate or soften the students’ sense of a separation between an official in-class experience and the students experience outside of structured academic activities. The main trends that I will comment on are: First Year Experience, Privacy, Suites, Apartments, Learning Communities, Expansion of Amenities, Sustainability, and Privatization. First Year Experience has been around for a long time and it varies by campus. On some campuses, it is simply a short-term activity as part of the orientation of first-year students. On others, it is a semester long or year-long series of seminar and events. On some campuses, the focus is similar – all first year students read the same books and hear the same guest speakers. On other campuses, the first year experience depends on the interest of the faculty who lead the session. Often the first year experience has a residential component where students in a particular seminar also live on the same floor or the same residence and can continue the interaction beyond the schedule class. Usually classroom or seminar spaces are provided in the residential environment. Many student affairs/residential life offices support the notion that there is a process that all students must go through to become acclimated to the college culture – to living and working within the larger academic community. Having all first year students living in the same buildings facilitates the presentation of focused programs and events. It is also important that these students have roommates to ease the socialization process. Rooms therefore are usually doubles or triples. Many students however, have never shared a bedroom and would prefer a single room. The proportion of single rooms is on the increase as colleges respond to student preference. Privacy Suites the trend toward the provision of suites has been slowly increasing, but now many campuses are being creative in how they define a suite and how it is designed into both new and renovated space. In its simplest form, a suite is two rooms, singles or doubles - sharing a bathroom. A step up from this concept is three rooms – with or without a bathroom – where the middle room is a social space and the two side rooms are bedrooms – again singles or doubles. This is the most common configuration for a renovated double loaded corridor dorm where every three adjacent rooms becomes a suite. In this scenario, in a renovated building, the number of beds is reduced by a third. Essentially, a suite is a number of bedrooms - singles, doubles, or a combination - and shared living space. Apartments - The only space missing from a suite is the kitchen. Once the kitchen is included, the suite becomes an apartment. Apartments are used to provide a diversity of housing choices – typically for the older student. They can be located anywhere on campus, but usually apartments are sited on the edge to give the impression that they are off-campus, while still being on campus. Apartment style housing is sometimes provided as a way to bring seniors and grad students back to campus. A variation of apartment living is truly off campus, either by design or the strategic acquisition of an existing apartment complex. There are some colleges and universities situated in cities and towns where large apartments complexes, privately owned, are providing a resource for the institution. In some cases, it is hard to distinguish between privately owned and campus housing. Some of these complexes have established a bus service shuttling students to campus and back. Learning Communities - The expansion in the number and kind of learning communities is the strongest indication of the integration of student housing with academe. The annual survey of learning communities (National Survey of Living-Learning Programs 2007) had responses from 60 institutions with a combined total of over 600 learning communities. A learning community can be as simple as a theme house with no special space requirements or curriculum to a more complex center within the housing environment that includes classrooms, labs, small group study spaces, faculty offices, and related support. The strongest learning communities are integrated into the curriculum with courses that are required as part of Gen Ed and might be tied to a particular group of disciplines. The importance of clear learning outcomes and assessment is an essential characteristic of an effective learning community. Expansion of Amenities - It is interesting to see the amount of net square feet per bed increase over the years from the shelter model to the academic/residential model. In part, it is in the increase of amenities that are now considered standard. Some combination of the following spaces are becoming common: bicycle storage, communication closets, fitness/exercise, game room, kitchenette, laundry, music practice, public restrooms, recycling/receiving, residents’ storage, trash holding, vending, and lounges of various forms. Sustainability - I’m not sure what to say about sustainable practices in design, the choice of materials, construction practices, and every day operations of the campus. In ten years we won’t even talk about sustainable issues – it will be commonplace – standard acceptable practice. There is an important pedagogical/student development issue here – the modeling of a sustainable lifestyle that shouldn't be forgotten.
Privatization – this could be a major report in itself. We are seeing more interest and more actual projects as colleges and universities try to find ways to provide more or better housing without adding significantly to their debt or operating budget. The issues center on ownership, construction and quality, and management. There are large corporations – developers – who are experienced in creating student housing for colleges and universities. Usually the developers design and construct the housing on land owned by the institution. The financial arrangements are varied but the most successful are those where an institutionally affiliated non-profit foundation is involved to keep the project off-budget. The type, quality, and condition of student housing can make or break a perspective student's decision about whether to submit an application. In the future, we will see an increasing number of creative approaches to providing safe, comfortable, and diverse student housing.
|
|||||||
|
||||||||
© Copyright 2010
|
||||||||
