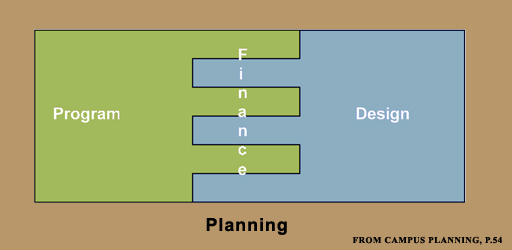|
||||||
|
It is a sign of the times that every institution is faced with the challenges of having to do more and be more effective, often with fewer resources — space, personnel, and operating funds. Many of our clients are creatively and successfully giving life to the Miesian dictum: Less is more. In this issue's feature, George cites our firm's Campus Planning heritage to point out that effective, institutional stewardship meshes the fundamental understanding of mission with user insights and with design responses that are fiscally responsive. Arthur's sidebar clarifies key issues focused on best use of classroom spaces. As this trending seems likely to persist, we invite you, our readers, to share concerns about specific facility planning topics you would like us to address with additional ways and means for coping with less.
If you have reactions or ideas to share, please let us know what you think by e-mailing: editor@dlmplanners.com |
||||||
|
Optimize is a wonderful word. On a college campus you can optimize almost anything: resources, facilities, capital investments, views, information technology, opportunities etc, etc, & C. So what should we optimize today? Classrooms! Classrooms have many measures to optimize: the number of scheduled hours per week , percent of seats filled, size, room configuration, location, acoustics, lighting, technology, furniture, and air circulation — to name a few. Usually the issue comes down to whether there are a sufficient number of rooms. Those with fiduciary responsibilities often have the suspicion (or hope) that there are too many rooms. In contrast, faculty know that there are too few rooms and therefore classrooms should be added. One widely accepted norm is that a typical classroom should be scheduled 30 hours per week assuming a 40 hour workweek. Often, although there are 40 hours a week in which to schedule, many institutions cluster their classroom usage between the hours of 10:00 AM and 2:00 PM in response to faculty and student preferences. However, distributing courses more evenly across If to optimize utilization means to increase the number of hours per week that the typical classroom is used then no amount of adjusting the schedule will suffice: the same number of classrooms and the same number of courses will always yield the same number of hours per week. The only way to increase the hours per week is to either have more courses (increasing faculty load and requiring a smaller section size) or reduce the number of classrooms.
|
||||
© Copyright 2006 Concord Avenue, Suite 201
|
||||||||



