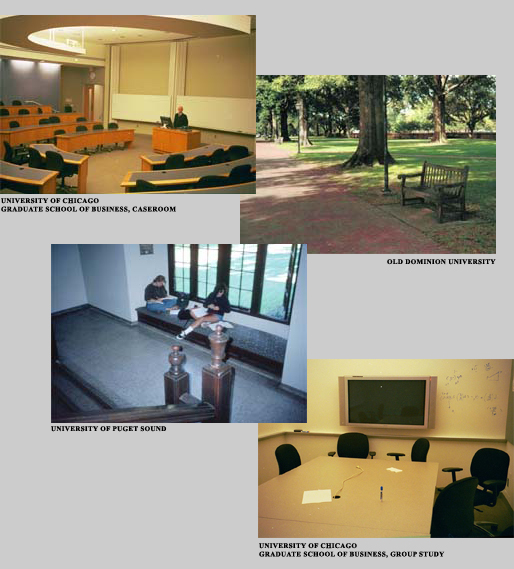|
||||||
|
This may seem a patently obvious statement, but recent experiences — places we have seen, discussions we have engaged in, and writings that we have encountered — reinforce increasing recognition in academe that every campus facility can foster learning opportunities — if well considered and well designed. In this issue, Arthur considers ideas that will continue to influence learning across campus, and Charles describes design characteristics that facilitate learning in classrooms. We also include the perspective of a retro-view from Dick Dober, who revisits a viable approach and rationale for stewarding these learning places.
If you have reactions or ideas to share, please let us know what you think by e-mailing: editor@dlmplanners.com |
||||||
|
Some recent assignments involving preparing the capital implementation schedule for several campus plans brought to mind once again the necessity of considering the conservation, renovation, and fuller utilization of existing buildings as an alternative to new construction, and the importance of including deferred maintenance in the overall plan. The mindfulness was prompted by a retrospective review of our work at Oberlin College in 1973. Prodded by a senior administrator who recognized that the seduction of new architecture left the school “space rich but with pockets of poverty all over the campus” and a trustee who argued that the ad hoc approach to campus development was not informed stewardship, Oberlin launched a comprehensive review of its physical assets with the objective of having “a cohesive and rational plan.” The proactive approach provided the College with its first comprehensive view of how new and old facilities should be melded into a unified physical development strategy. The planning process also offered those concerned about the decay and neglect of heritage architecture and landscapes an opportunity to advocate for significant investment in the preservation and restoration of landmark facilities. It enabled those responsible for the maintenance and operations of facilities to contribute their experience and knowledge of with local conditions to shape the outcomes. With the cost of new construction soaring to levels not previously experienced (after discounting inflation), and buildings continuing to age and to become obsolete as they inevitably will, a unified planning outcome is more useful than ever. Accordingly, some version of the Oberlin planning process should be considered, such as the following seven-step study:
Richard P. Dober
|
||||
| What’s New | ||||||
DLC+A at 2006 NoName Facilities Conference
|
The Cave, the Sphere, and the Learning Campus St. Paul's School |
|||||
© Copyright 2006 464 Common St., Suite 336
|
||||||||




