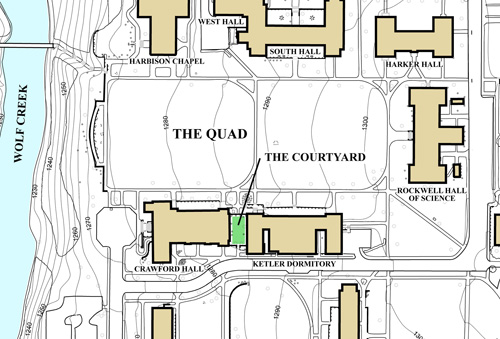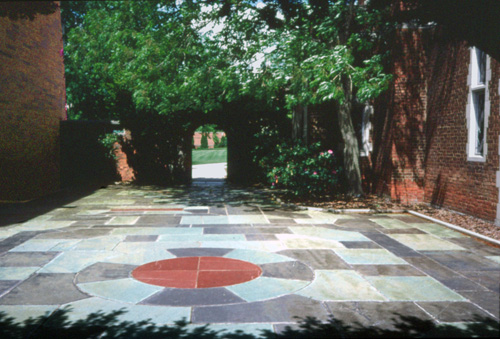People in western cultures, it seems, have difficulty in holding two divergent ideas at once. That is possibly why concepts of yin and yang seem abstruse to most Americans. Skillful use of positive and negative ground, though, is one aspect of artistic composition that separates masters from apprentices.
Buildings are objects, things — the positive ground. Space is the negative ground or the non-object, and contains the notion of place. Social interaction — teaching and learning — occurs not in objects themselves, in accord with the basic laws of physics, but within spaces inside of or created by objects. The negative ground, as the slang expression goes, is where it's at.
We learn in classrooms (space). We meet our friends on the quadrangle (space). We gather for commencement in theaters, at amphitheaters, or on lawns. The writings of Larry Ford [Spaces Between Buildings, The John Hopkins University Press, 2000] recall earlier generations' work on the general topic, urban planners and social psychologists such as Gorden Cullen, Jane Jacobs, Kevin Lynch, Bernard Rudofsky, et al. Creation of spaces is a social and socializing act. Creation of campus spaces — i.e., collegial places — may garner inspiration from the full array of theorists.
As campuses are developed, the focus of attention is usually on the objects in space — buildings — rather than on the spaces being formed by those objects. The singular thing, the positive ground, is easier to fathom than the ether surrounding it, the spaces or negative ground formed by collections of buildings.

The site plan for Grove City College illustrates a range of spaces and possibilities formed by the surrounding objects (buildings). A small courtyard adjacent to the main quadrangle has purposeful potential.
Things are easier to photograph and describe in glossy magazine articles than is the absence of things. And whereas credit can be readily attributed to an architect for the design of a building, few people have the patience or endurance to await the formation of an open space.
It may take a generation, or several, as buildings are funded and then realized in three dimensions to surround a space. In theory and practice, campus open spaces are the work of many hands and minds over time. The most memorable spaces, though, represent a common experience and shared consciousness.
Participatory campus planning is a means of creating a shared perception. A well-wrought plan focuses on the creation of useful campus open spaces through careful placement of future construction sites, as well as advantageous use of the campus's natural topography and those structures already in place.
The spaces in between existing and new buildings become the venue for future events, ceremonies, and day-to-day comings and goings. What is useful is not what is there, but what can occur there.

Social spaces at the ground level of the Ketler residence (at the right in the photo) open onto the sheltered courtyard. Benches or cafe tables and chairs would complete both imagery and functionality.
A grand focal green is not the only spatial aspect of a plan worthy of mention. Small spaces in between buildings can offer a compelling welcome for pedestrians who thus enter into a larger green and into the greater campus.
Every green space is a potential act of generosity. Open spaces can be endowed and named, as a living tribute to a donor or to memorialize a special person or epoch in an institution's evolution and continued maturation. Even little ideas and leftover edges can become places. They are possibilities, these things that start as no-thing.

Charles Craig
| 



